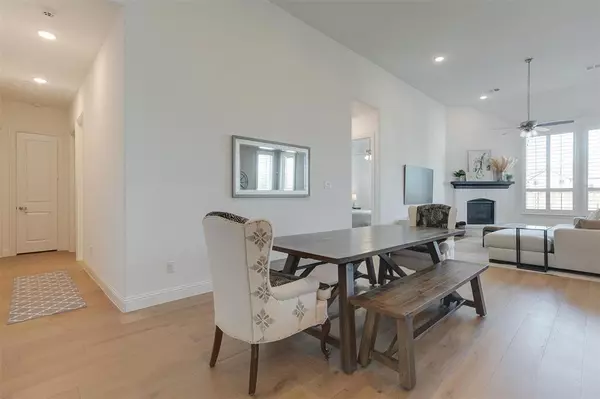$725,000
For more information regarding the value of a property, please contact us for a free consultation.
4 Beds
4 Baths
2,942 SqFt
SOLD DATE : 03/11/2024
Key Details
Property Type Single Family Home
Sub Type Single Family Residence
Listing Status Sold
Purchase Type For Sale
Square Footage 2,942 sqft
Price per Sqft $246
Subdivision Walsh Ranch
MLS Listing ID 20506672
Sold Date 03/11/24
Style Traditional
Bedrooms 4
Full Baths 3
Half Baths 1
HOA Fees $215/mo
HOA Y/N Mandatory
Year Built 2019
Annual Tax Amount $13,043
Lot Size 9,452 Sqft
Acres 0.217
Property Description
Gorgeous one story home located on a premier, corner lot across from park, green space and walking trails! This open concept, custom home offers 4 bedrooms, 4 baths + an office and additional flex space. Wood floors, vaulted ceilings and tons of natural light throughout. Grand entryway leads you to the spacious living and dining space open to the stunning kitchen equipped with an oversized island, gas range cook top, double ovens, and large pantry. Retreat to the primary suite with stately bathroom featuring two closets, one with with Elfa shelving. Enjoy the spa like bath with a soak in tub, walk in shower and double vanity. Relax and play outdoors in the screened in porch or the newly installed outdoor kitchen and living. Be extra prepared for weather with a storm shelter and generator powered by gas line- never lose electricity! Just 12 minutes from downtown Fort Worth, Walsh Ranch provides exemplary schools, resort amenities, walking trails and so much more!
Location
State TX
County Parker
Community Club House, Fitness Center, Greenbelt, Jogging Path/Bike Path, Playground
Direction From 20, exit Walsh Rank Parkway, turn right to Walsh Ave. Right onto Green Hook Road, Right onto Prairie Ridge Rd.
Rooms
Dining Room 2
Interior
Interior Features Cable TV Available, Decorative Lighting, Double Vanity, Eat-in Kitchen, Flat Screen Wiring, High Speed Internet Available, Kitchen Island, Open Floorplan, Pantry, Vaulted Ceiling(s), Walk-In Closet(s)
Heating Central
Cooling Central Air
Flooring Carpet, Ceramic Tile, Wood
Fireplaces Number 1
Fireplaces Type Gas
Appliance Dishwasher, Disposal, Gas Cooktop, Microwave, Double Oven, Tankless Water Heater
Heat Source Central
Laundry Utility Room
Exterior
Exterior Feature Covered Patio/Porch
Garage Spaces 3.0
Fence Wood, Wrought Iron
Community Features Club House, Fitness Center, Greenbelt, Jogging Path/Bike Path, Playground
Utilities Available City Sewer, City Water
Roof Type Composition
Total Parking Spaces 3
Garage Yes
Building
Lot Description Corner Lot, Interior Lot, Landscaped, Sprinkler System
Story One
Foundation Slab
Level or Stories One
Structure Type Brick
Schools
Elementary Schools Walsh
Middle Schools Aledo
High Schools Aledo
School District Aledo Isd
Others
Ownership SIRVA RELO COMPANY
Acceptable Financing Cash, Conventional, FHA
Listing Terms Cash, Conventional, FHA
Financing Conventional
Read Less Info
Want to know what your home might be worth? Contact us for a FREE valuation!

Our team is ready to help you sell your home for the highest possible price ASAP

©2024 North Texas Real Estate Information Systems.
Bought with Linda Walker • The Walkers Realty Team

"My job is to find and attract mastery-based agents to the office, protect the culture, and make sure everyone is happy! "
2937 Bert Kouns Industrial Lp Ste 1, Shreveport, LA, 71118, United States






